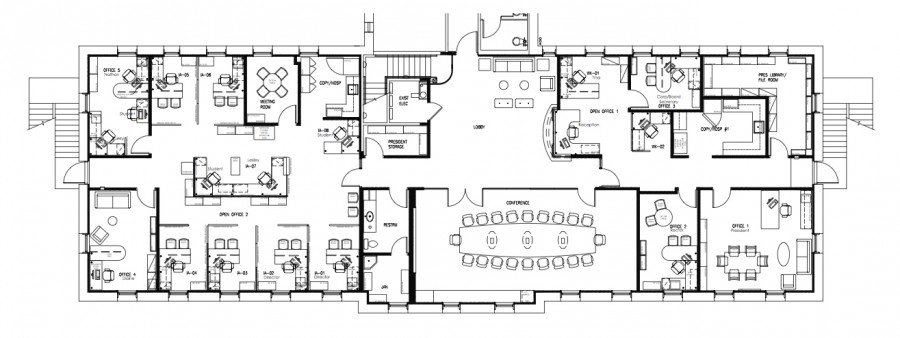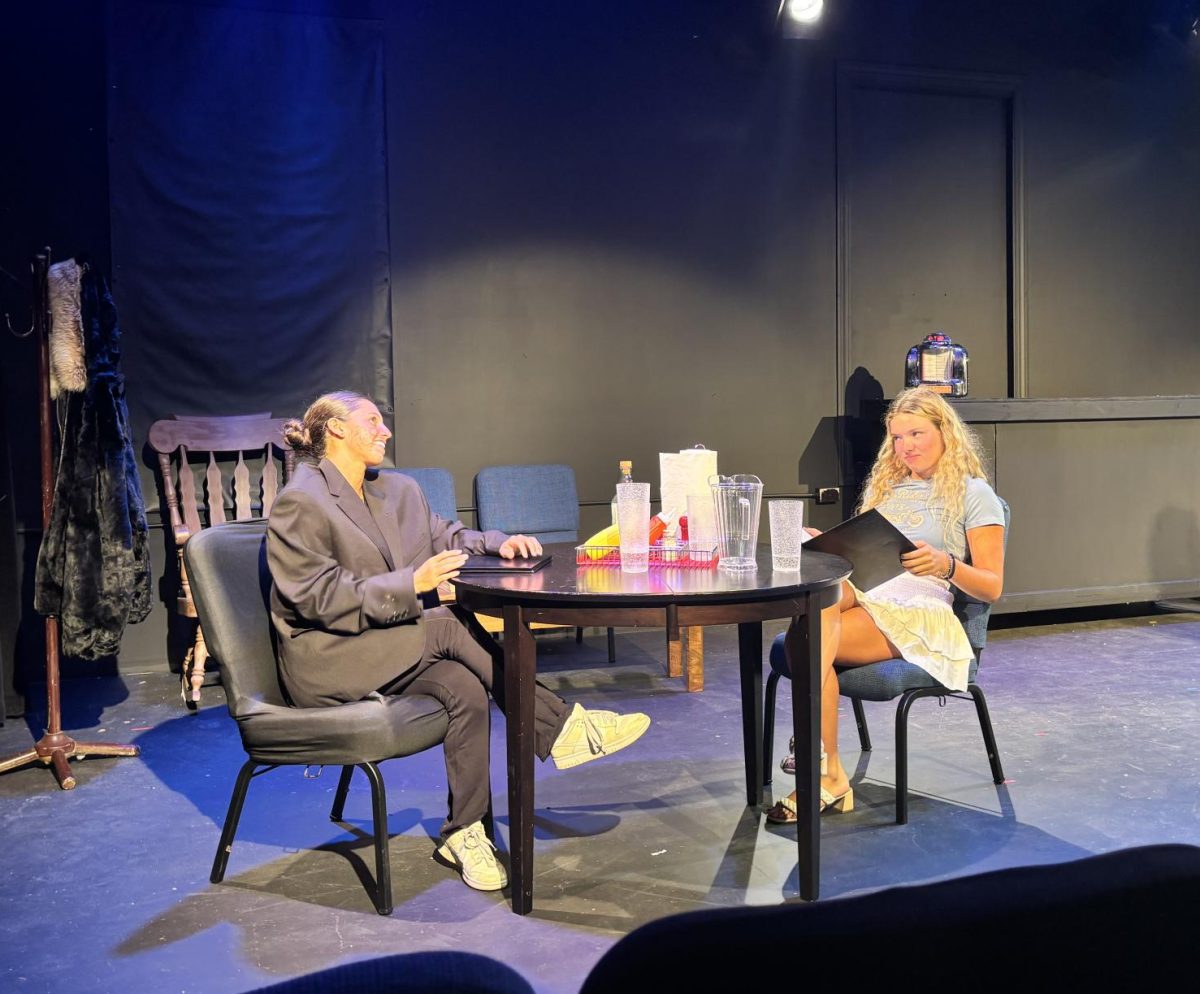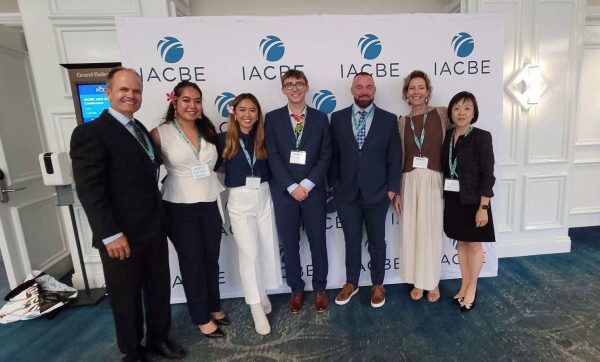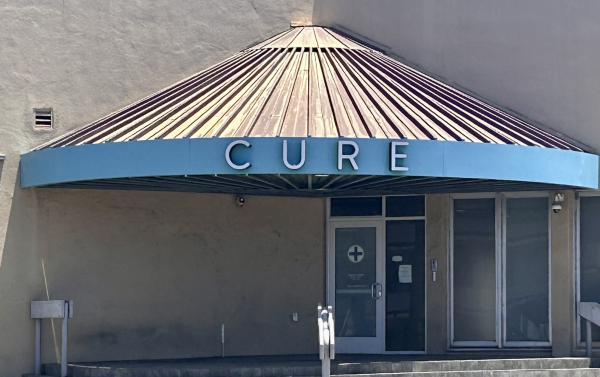Chaminade’s getting a facelift
The floor plan for the renovation on the Presidential level of Ching.
April 4, 2016
Chaminade University will be making $16 million of renovations and additions throughout campus, giving it a major facelift.
It will be adding a new office space, a new athletic locker room facility and completing various renovation projects throughout campus.
“I am especially excited,” said Mike Haisen, director of Facilities. “I was fortunate to be here before we were in a financial position (to do so). I knew what it was like (before), and to see all the improvements, and I’m fortunate to be here at the end, where everything is coming into fruition.”
Funds for these projects are coming from tax-exempt bonds totaling $13 million, as well as a five-year Title III federal grant of $10 million ($2 million a year) and numerous donor gifts.
Each project was chosen out of student and classroom need and also available funds.
Projects are scheduled to start as soon as students get out for summer vacation, and most should be done before students return for the fall semester.
The construction projects include:
- A new athletic coaches office. This office is planned on the lower level of the parking garage building with the entrance being right off the football field. All athletic coaching offices will be moved to this location.
- A new athletic locker room complex that will come equipped with two men’s locker rooms, two women’s locker rooms, showers, a training room and an officials’ room. The locker room will be built in front of McCabe Gym between the gym and the street. This project is expected to be completed within 15-18 months.
The construction of both athletics projects is expected to cost $4 million and is funded both by bond proceeds and generous donations.
Other renovation projects include:
Hale Hoaloha
- With the recent purchase of Hale Hoaloha, plans to renovate the whole building – top to bottom – will occur in phases over the next three years or more. The phase during summer will include basic infrastructure, electric and plumbing, structural repairs and the installation of an elevator.
Kieffer Hall
- Kieffer Hall guest apartment will be converted into the Office of Communications Marketing, a three-person office.
Eiben Hall
- New replacement chiller for air conditioning system
Ching Hall
- Ching Conference Center – Cosmetic changes like new carpet, wall covering, ceiling, and lighting controls
- “Phase 6 and 7” – The top floor of Ching Hall will be remodeled into new offices. It will include a new Presidential Suite, an office for Institutional Advancement, a big reception lobby and a large conference room.
Henry Hall
- Classrooms 102 and 104 will be completely renovated
- Renovation of the men’s bathroom on the third floor
- Lighting will be changed to LED lighting in all classrooms, and new lighting controls will be installed so it’s easier to control the front and back half of the classrooms independently.
- All windows and doors that have not been renewed will be changed.
- Each classroom will have a new short-throw projector.
Tredtin Hall
- Upgrade on restrooms, including new fixtures, flooring, ceiling and paint
Waialae Residence Hall
- Renovations of rooms 206, 306 and 406
Ushijima Architects Inc. has been designing Chaminade’s projects and renovations since the building of Hale Malia and will continue to work with Chaminade for its current projects and renovations.




